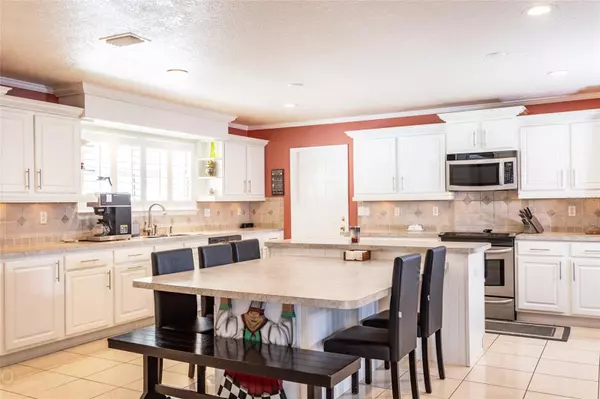44 LOUISVILLE DR Palm Coast, FL 32137
6 Beds
5 Baths
5,129 SqFt
UPDATED:
01/13/2025 06:22 AM
Key Details
Property Type Single Family Home
Sub Type Single Family Residence
Listing Status Active
Purchase Type For Sale
Square Footage 5,129 sqft
Price per Sqft $148
Subdivision 04 Fairways
MLS Listing ID FC302749
Bedrooms 6
Full Baths 5
HOA Y/N No
Originating Board Stellar MLS
Year Built 2004
Annual Tax Amount $11,859
Lot Size 0.490 Acres
Acres 0.49
Property Description
MAIN LEVEL HIGHLIGHTS:
A grand living room with a cozy fireplace welcomes you as you enter. The formal dining room is perfect for hosting family dinners, features a wine closet, coffered ceilings, and patio doors that lead to the pool. A huge eat-in kitchen is equipped with two refrigerators, two ovens, two microwaves, and offers plenty of space for meal prep and storage.
There is also a spacious family room/office with an electric fireplace, full bathroom, and a bonus storage closet for extra convenience.
The luxurious DOWNSTAIRS owner's suite includes two walk-in closets, a separate shower, a soaking tub, and a linen closet.
There are 3 additional main-floor bedrooms with two hall bathrooms.
SECOND LEVEL COMFORTS:
A secondary family room with a fireplace—ideal for a playroom, media room, or retreat.
Two large bedrooms, a full bathroom, and a laundry closet with a stacked washer and dryer. (There are 2 LAUNDRY ROOMS, 1 upstairs and 1 downstairs)
OUTDOOR PARADISE
Step outside to your private pool and gazebo area, perfect for family gatherings or quiet relaxation. Two of the lower-level bathrooms provide easy access to the pool, ensuring wet feet stay outside. A vinyl fence surrounds the property for privacy and security.
There's room to grow, play, and relax! A private yard space outside the pool area is perfect for pets, or additional outdoor activities.
This fabulous home combines elegance and practicality for a large family or multiple generations living under one roof.
Location
State FL
County Flagler
Community 04 Fairways
Zoning DPX
Rooms
Other Rooms Den/Library/Office, Family Room, Formal Dining Room Separate, Formal Living Room Separate, Great Room
Interior
Interior Features Built-in Features, Cathedral Ceiling(s), Ceiling Fans(s), Crown Molding, Eat-in Kitchen, High Ceilings, Primary Bedroom Main Floor, Walk-In Closet(s)
Heating Central, Electric
Cooling Central Air, Mini-Split Unit(s)
Flooring Laminate, Tile
Fireplaces Type Electric, Family Room, Living Room, Other
Furnishings Negotiable
Fireplace true
Appliance Built-In Oven, Cooktop, Dishwasher, Disposal, Dryer, Ice Maker, Microwave, Range, Refrigerator, Washer
Laundry Laundry Room, Upper Level
Exterior
Exterior Feature Balcony, Garden, Private Mailbox, Sliding Doors
Parking Features Driveway, Garage Door Opener
Garage Spaces 2.0
Fence Vinyl
Pool Gunite, In Ground, Outside Bath Access, Salt Water
Utilities Available Cable Connected, Electricity Connected, Phone Available, Public
Roof Type Shingle
Porch Covered, Deck, Patio, Rear Porch
Attached Garage true
Garage true
Private Pool Yes
Building
Story 2
Entry Level Two
Foundation Slab
Lot Size Range 1/4 to less than 1/2
Sewer Public Sewer
Water Public
Structure Type Block,Brick,Stucco,Wood Frame
New Construction false
Schools
Elementary Schools Belle Terre Elementary
Middle Schools Buddy Taylor Middle
High Schools Matanzas High
Others
Senior Community No
Ownership Fee Simple
Acceptable Financing Cash, Conventional, VA Loan
Listing Terms Cash, Conventional, VA Loan
Special Listing Condition None





