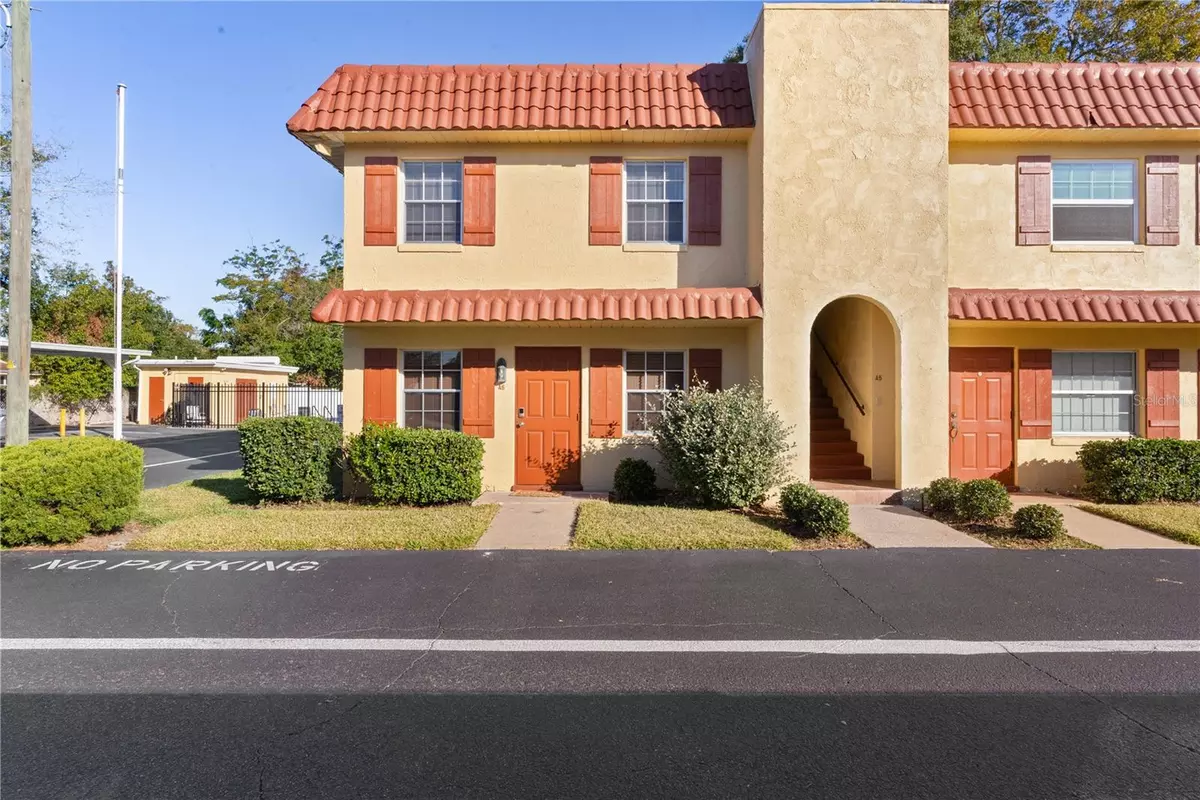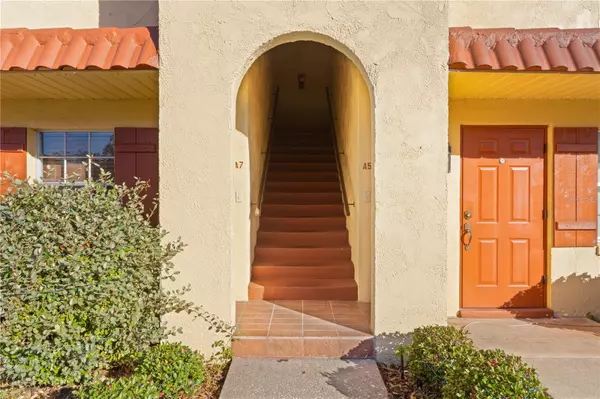1112 W MAIN ST #A7 Leesburg, FL 34748
2 Beds
2 Baths
938 SqFt
UPDATED:
01/10/2025 01:33 AM
Key Details
Property Type Condo
Sub Type Condominium
Listing Status Pending
Purchase Type For Sale
Square Footage 938 sqft
Price per Sqft $135
Subdivision Spanish Oaks
MLS Listing ID G5090475
Bedrooms 2
Full Baths 2
Construction Status Inspections
HOA Fees $493/mo
HOA Y/N Yes
Originating Board Stellar MLS
Year Built 1973
Annual Tax Amount $1,357
Lot Size 871 Sqft
Acres 0.02
Property Description
Location
State FL
County Lake
Community Spanish Oaks
Interior
Interior Features Eat-in Kitchen, Living Room/Dining Room Combo, Open Floorplan, Thermostat, Walk-In Closet(s)
Heating Central, Electric
Cooling Central Air
Flooring Luxury Vinyl
Fireplace false
Appliance Dishwasher, Microwave, Range, Refrigerator
Laundry Outside
Exterior
Exterior Feature Lighting, Rain Gutters, Sidewalk
Community Features Deed Restrictions, Pool
Utilities Available Electricity Connected, Sewer Connected, Street Lights, Water Connected
Amenities Available Laundry
Roof Type Membrane,Other
Garage false
Private Pool No
Building
Story 2
Entry Level One
Foundation Slab
Lot Size Range 0 to less than 1/4
Sewer Public Sewer
Water Public
Architectural Style Mediterranean
Structure Type Block
New Construction false
Construction Status Inspections
Others
Pets Allowed Yes
HOA Fee Include Pool
Senior Community No
Pet Size Small (16-35 Lbs.)
Ownership Fee Simple
Monthly Total Fees $493
Acceptable Financing Cash, Conventional
Membership Fee Required Required
Listing Terms Cash, Conventional
Special Listing Condition None





