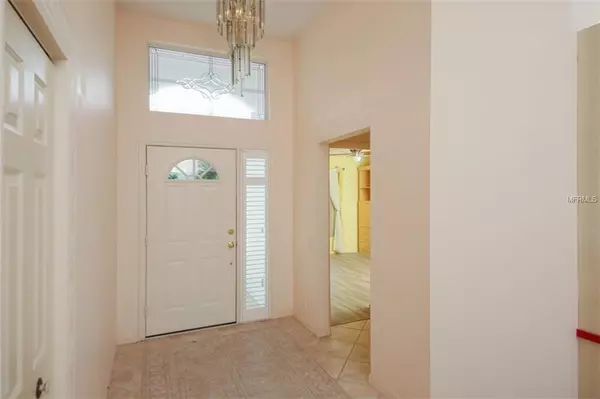$212,000
$235,000
9.8%For more information regarding the value of a property, please contact us for a free consultation.
4855 TAMARACK TRL Venice, FL 34293
2 Beds
2 Baths
1,424 SqFt
Key Details
Sold Price $212,000
Property Type Single Family Home
Sub Type Single Family Residence
Listing Status Sold
Purchase Type For Sale
Square Footage 1,424 sqft
Price per Sqft $148
Subdivision Southwood Sec C
MLS Listing ID N6104182
Sold Date 08/02/19
Bedrooms 2
Full Baths 2
Condo Fees $610
Construction Status Appraisal,Financing,Inspections
HOA Fees $38/ann
HOA Y/N Yes
Year Built 1995
Annual Tax Amount $1,709
Lot Size 5,662 Sqft
Acres 0.13
Property Description
Bright and light with high ceilings and an open feel. Combination living room/dining room with row of storage cabinets. Kitchen with newer appliances and dinette area with door to enclosed Florida room. Large windows provide great view onto the peaceful preserve area and a landscaped garden. Large master bedroom with walk-in closet and large master bath. Second bedroom has flexibility with a Murphy bed and built in storage units. Don't miss the garage also with more storage. New roof in 2015. Hurricane coverage for all the windows and doors. Whole house has been repiped also. Maintenance free living at it's best with a community pool and cabana for social gatherings. Southwood is well located community close to beaches, shopping and golf with easy access to the Island of Venice and to the interstate. No through traffic so there is easy walking and biking too. Make your appointment today to see this wonderful home.
Location
State FL
County Sarasota
Community Southwood Sec C
Zoning RSF3
Interior
Interior Features Cathedral Ceiling(s), Ceiling Fans(s), Eat-in Kitchen, Living Room/Dining Room Combo, Solid Surface Counters, Walk-In Closet(s), Window Treatments
Heating Central, Electric
Cooling Central Air
Flooring Ceramic Tile, Laminate
Fireplace false
Appliance Built-In Oven, Dishwasher, Disposal, Dryer, Electric Water Heater, Microwave, Range, Refrigerator, Washer
Exterior
Exterior Feature Hurricane Shutters
Parking Features Driveway, Garage Door Opener
Garage Spaces 2.0
Community Features Deed Restrictions, Irrigation-Reclaimed Water, No Truck/RV/Motorcycle Parking, Pool
Utilities Available Cable Connected, Fire Hydrant, Sewer Connected, Sprinkler Recycled, Street Lights, Underground Utilities
Amenities Available Cable TV, Pool
View Park/Greenbelt, Trees/Woods
Roof Type Tile
Attached Garage true
Garage true
Private Pool No
Building
Lot Description Sidewalk, Paved, Private
Foundation Slab
Lot Size Range Up to 10,889 Sq. Ft.
Sewer Public Sewer
Water Canal/Lake For Irrigation, Public
Architectural Style Florida
Structure Type Block,Stucco
New Construction false
Construction Status Appraisal,Financing,Inspections
Others
Pets Allowed Yes
HOA Fee Include Cable TV,Pool,Escrow Reserves Fund,Fidelity Bond,Insurance,Maintenance Grounds,Management,Pool,Private Road
Senior Community No
Pet Size Extra Large (101+ Lbs.)
Ownership Fee Simple
Monthly Total Fees $241
Membership Fee Required Required
Num of Pet 2
Special Listing Condition None
Read Less
Want to know what your home might be worth? Contact us for a FREE valuation!

Our team is ready to help you sell your home for the highest possible price ASAP

© 2024 My Florida Regional MLS DBA Stellar MLS. All Rights Reserved.
Bought with EXIT KING REALTY




