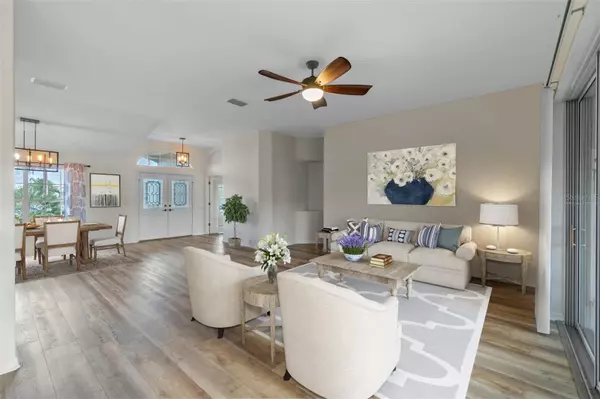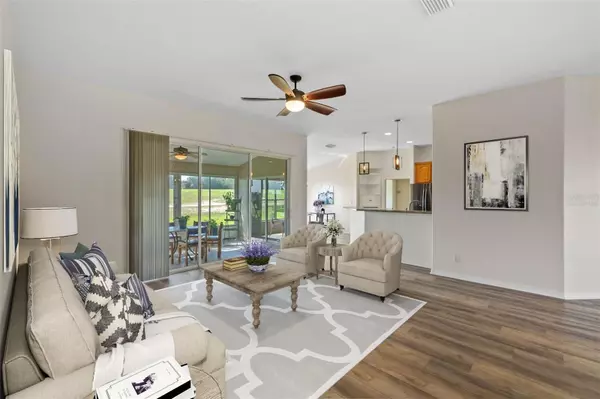$414,997
$414,997
For more information regarding the value of a property, please contact us for a free consultation.
21234 BRAVEHEART DR Leesburg, FL 34748
3 Beds
2 Baths
2,239 SqFt
Key Details
Sold Price $414,997
Property Type Single Family Home
Sub Type Single Family Residence
Listing Status Sold
Purchase Type For Sale
Square Footage 2,239 sqft
Price per Sqft $185
Subdivision Royal Highlands Ph 01E
MLS Listing ID G5071819
Sold Date 02/20/24
Bedrooms 3
Full Baths 2
Construction Status Appraisal,Financing,Inspections
HOA Fees $192/mo
HOA Y/N Yes
Originating Board Stellar MLS
Year Built 2004
Annual Tax Amount $2,611
Lot Size 8,276 Sqft
Acres 0.19
Property Description
One or more photo(s) has been virtually staged. Three Bedrooms plus a large Den, or Four Bedrooms! You Decide! Situated high on the 14th fairway overlooking the green, you'll find home sweet home. This CBS constructed Langley II Model with golf cart garage, offers nearly 2300sf. of under-air living space, including formal and casual dining, open concept living, split bedrooms, inside laundry, and a 4th bedroom that could easily be a den, office, craft, or music room. Enjoy afternoons in the east facing Florida Room with access from the living room and dinette. Stainless appliances, new 2022 roof & gas water heater, updated HVAC and interior lighting, as well as double entry doors and expansive luxury vinyl flooring. You'll find Quartz in the primary bathroom, a poured patio in the rear of the property, a custom walk-in closet, dual vanities, 42” kitchen cabinets, knockdown ceiling texture, and a charming guest suite. Braveheart Drive checks all your home search boxes! This one is move-in ready with gorgeous curb-appeal and leaves nothing to be desired. Please call for your showing today! Royal Highlands is an 18-hole Championship Golf Community with a low HOA fee and tons of amenities. Enjoy the Driving Range, Putting Greens, Restaurant and Pro Shop. This 55+ active community has a Great Hall with full kitchen, dance floor, production stage with audio and visual equipment as well as a patio for our door events. The Recreation Center offers it's residents and guests two swimming pools, billiards, a library, craft rooms, courts and meeting rooms. Check out the softball field and pickle ball courts in front of the community. Grab a hotdog at the concession stand during games and come call Royal Highlands home!
Location
State FL
County Lake
Community Royal Highlands Ph 01E
Zoning PUD
Rooms
Other Rooms Den/Library/Office, Florida Room, Inside Utility
Interior
Interior Features Built-in Features, Ceiling Fans(s), Eat-in Kitchen, High Ceilings, Open Floorplan, Primary Bedroom Main Floor, Solid Wood Cabinets, Split Bedroom, Thermostat, Walk-In Closet(s)
Heating Central
Cooling Central Air
Flooring Carpet, Ceramic Tile, Vinyl
Furnishings Unfurnished
Fireplace false
Appliance Dishwasher, Disposal, Dryer, Exhaust Fan, Gas Water Heater, Ice Maker, Microwave, Range, Refrigerator, Washer
Laundry Inside, Laundry Room
Exterior
Exterior Feature Irrigation System, Lighting, Rain Gutters, Sliding Doors
Parking Features Driveway, Garage Door Opener, Golf Cart Garage, Oversized
Garage Spaces 3.0
Community Features Buyer Approval Required, Clubhouse, Fishing, Fitness Center, Gated Community - Guard, Golf Carts OK, Golf, Pool, Restaurant, Sidewalks, Tennis Courts
Utilities Available BB/HS Internet Available, Cable Available, Electricity Connected, Fiber Optics, Natural Gas Connected, Phone Available, Public, Underground Utilities, Water Connected
Amenities Available Cable TV, Clubhouse, Dock, Fence Restrictions, Fitness Center, Gated, Golf Course, Pickleball Court(s), Pool, Shuffleboard Court, Storage, Tennis Court(s), Trail(s)
View Golf Course
Roof Type Shingle
Porch Covered, Enclosed, Patio, Porch
Attached Garage true
Garage true
Private Pool No
Building
Lot Description Landscaped, On Golf Course, Paved, Private
Story 1
Entry Level One
Foundation Slab
Lot Size Range 0 to less than 1/4
Builder Name PRINGLE
Sewer Public Sewer
Water Public
Architectural Style Ranch
Structure Type Block,Stucco
New Construction false
Construction Status Appraisal,Financing,Inspections
Others
Pets Allowed Yes
HOA Fee Include Cable TV,Pool,Internet,Management,Recreational Facilities,Trash
Senior Community Yes
Ownership Fee Simple
Monthly Total Fees $192
Acceptable Financing Cash, Conventional, FHA, VA Loan
Membership Fee Required Required
Listing Terms Cash, Conventional, FHA, VA Loan
Special Listing Condition None
Read Less
Want to know what your home might be worth? Contact us for a FREE valuation!

Our team is ready to help you sell your home for the highest possible price ASAP

© 2025 My Florida Regional MLS DBA Stellar MLS. All Rights Reserved.
Bought with ROBERT SLACK LLC




