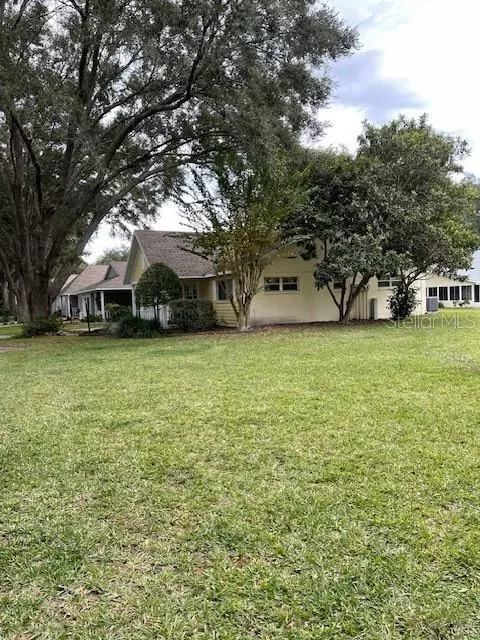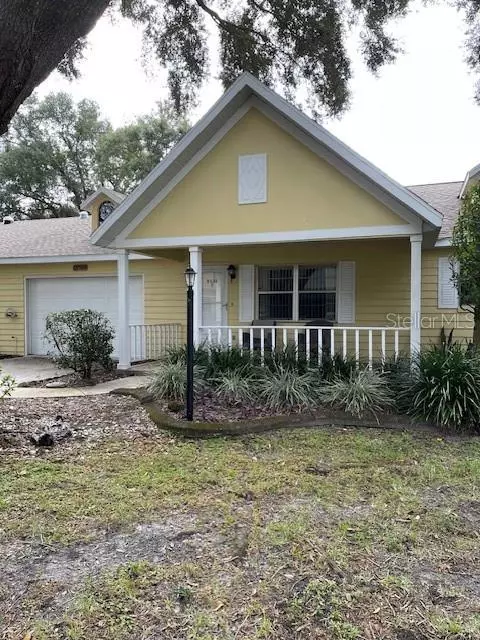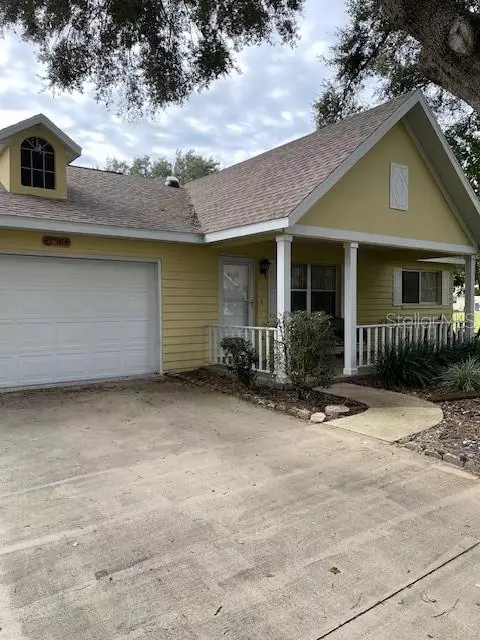$155,000
$156,000
0.6%For more information regarding the value of a property, please contact us for a free consultation.
8556 SW 90TH LN #F Ocala, FL 34481
2 Beds
2 Baths
1,204 SqFt
Key Details
Sold Price $155,000
Property Type Single Family Home
Sub Type Villa
Listing Status Sold
Purchase Type For Sale
Square Footage 1,204 sqft
Price per Sqft $128
Subdivision On Top Of The World
MLS Listing ID OM668550
Sold Date 04/17/24
Bedrooms 2
Full Baths 2
Construction Status Inspections
HOA Fees $467/mo
HOA Y/N Yes
Originating Board Stellar MLS
Year Built 1989
Annual Tax Amount $1,147
Property Description
End unit Villa in very popular gated 55+ community. 2 bedrooms, 2 baths with oversized garage. Welcoming front porch. Enter to an open living and dining area. Kitchen overlooks additional casual eating nook and views of the enclosed option or screened lanai. Master Suite is spacious with large walk in closet. Master Bath features a step in tiled shower and vanity with storage drawers & cabinets. Hallway 2nd Bath with tiled tub/shower combo and hall storage closet lead to the comfortable 2nd Bedroom. New Roof 2021, HVAC replaced in 2019. Expansive list of amenities and the monthly association fee includes lawn maintenance. Very convenient to all your needs and a short ride to grocery shopping from within the community. Live happy and enjoy the lifestyle. Don't miss this opportunity to turn this cozy abode into your oasis!
Location
State FL
County Marion
Community On Top Of The World
Zoning PUD
Interior
Interior Features Ceiling Fans(s), Eat-in Kitchen, Living Room/Dining Room Combo, Open Floorplan, Walk-In Closet(s)
Heating Central, Electric
Cooling Central Air
Flooring Carpet, Vinyl
Fireplace false
Appliance Dishwasher, Disposal, Dryer, Electric Water Heater, Range, Refrigerator, Washer
Exterior
Exterior Feature Irrigation System
Garage Spaces 1.0
Community Features Association Recreation - Lease, Clubhouse, Community Mailbox, Deed Restrictions, Dog Park, Fitness Center, Gated Community - Guard, Golf Carts OK, Golf, Park, Pool, Racquetball, Restaurant, Tennis Courts
Utilities Available BB/HS Internet Available, Cable Available, Electricity Connected, Phone Available, Sewer Connected, Underground Utilities, Water Connected
Amenities Available Fitness Center, Gated, Optional Additional Fees, Park, Pickleball Court(s), Pool, Recreation Facilities, Security, Tennis Court(s)
Roof Type Shingle
Attached Garage true
Garage true
Private Pool No
Building
Entry Level One
Foundation Slab
Lot Size Range Non-Applicable
Sewer Private Sewer
Water Private
Structure Type Block,Stucco
New Construction false
Construction Status Inspections
Others
Pets Allowed Number Limit, Yes
HOA Fee Include Guard - 24 Hour,Pool,Maintenance Grounds,Private Road,Recreational Facilities,Security
Senior Community Yes
Ownership Condominium
Monthly Total Fees $467
Acceptable Financing Cash, Conventional, VA Loan
Membership Fee Required Required
Listing Terms Cash, Conventional, VA Loan
Num of Pet 2
Special Listing Condition None
Read Less
Want to know what your home might be worth? Contact us for a FREE valuation!

Our team is ready to help you sell your home for the highest possible price ASAP

© 2025 My Florida Regional MLS DBA Stellar MLS. All Rights Reserved.
Bought with BLUE MAGNOLIA REAL ESTATE LLC




