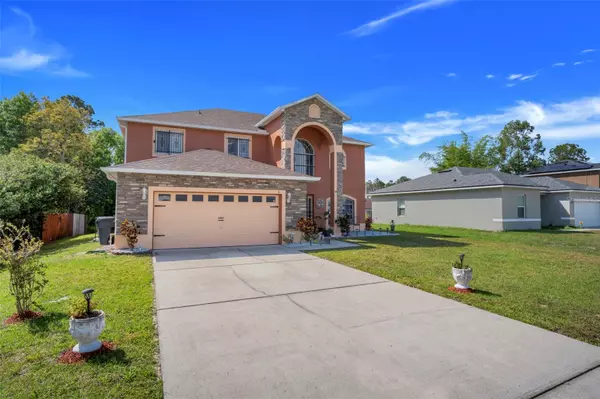$355,000
$365,000
2.7%For more information regarding the value of a property, please contact us for a free consultation.
6 FLATFISH DR Kissimmee, FL 34759
4 Beds
3 Baths
2,857 SqFt
Key Details
Sold Price $355,000
Property Type Single Family Home
Sub Type Single Family Residence
Listing Status Sold
Purchase Type For Sale
Square Footage 2,857 sqft
Price per Sqft $124
Subdivision Poinciana Nbrhd 04 Village 07
MLS Listing ID O6191954
Sold Date 09/18/24
Bedrooms 4
Full Baths 2
Half Baths 1
HOA Fees $85/mo
HOA Y/N Yes
Originating Board Stellar MLS
Year Built 2005
Annual Tax Amount $4,454
Lot Size 7,405 Sqft
Acres 0.17
Property Description
Welcome to your meticulously maintained and protected retreat! This stunning 4-bedroom, 2.5-bathroom, 2,857 SqFt haven boasts a NEW ROOF (2024), NEW GARBAGE DISPOSAL (2024), and a vibrant exterior adorned with NEW PAINT. The iron bars on the windows add a LAYER OF PROTECTION during storms and hurricanes and are easily opened with the push of a button.
Step inside to discover HIGH CEILINGS, adorned with ceiling fans that complement the abundance of natural sunlight flooding every corner. Enjoy the luxury of a SCREENED PATIO and a welcoming FRONT PROCH, perfect for savoring morning coffee or evening sunsets. Complete with RAIN GUTTERS for added convenience, this home offers both style and functionality.
Nestled in a community with low HOA fees and no CDD, this residence is an ideal investment for short-term or long-term rentals. Revel in the ease of maintenance with ceramic tile flooring throughout the first floor. Plus, residents gain access to 11 parks, a fitness center, an aquatic center, and a resort-style pool, ensuring endless entertainment and recreation possibilities. Don't miss this opportunity to own a piece of paradise in pristine condition. Schedule your showing today!
Location
State FL
County Polk
Community Poinciana Nbrhd 04 Village 07
Zoning PUD
Interior
Interior Features Ceiling Fans(s), Eat-in Kitchen, High Ceilings, Kitchen/Family Room Combo, Living Room/Dining Room Combo, Open Floorplan, PrimaryBedroom Upstairs, Walk-In Closet(s), Window Treatments
Heating Central
Cooling Central Air
Flooring Carpet, Ceramic Tile
Fireplace false
Appliance Dishwasher, Disposal, Dryer, Microwave, Range, Refrigerator, Washer
Laundry Laundry Room
Exterior
Exterior Feature Rain Gutters
Garage Spaces 2.0
Community Features Clubhouse, Deed Restrictions, Fitness Center, No Truck/RV/Motorcycle Parking, Park, Playground, Restaurant, Tennis Courts
Utilities Available Cable Connected, Electricity Connected
Roof Type Shingle
Porch Covered, Screened
Attached Garage true
Garage true
Private Pool No
Building
Entry Level Two
Foundation Slab
Lot Size Range 0 to less than 1/4
Sewer Public Sewer
Water Public
Structure Type Block,Stucco,Wood Frame
New Construction false
Schools
Elementary Schools Laurel Elementary
Middle Schools Lake Marion Creek Middle
High Schools Haines City Senior High
Others
Pets Allowed Yes
HOA Fee Include Cable TV,Internet
Senior Community No
Ownership Fee Simple
Monthly Total Fees $85
Acceptable Financing Cash, Conventional, FHA, VA Loan
Membership Fee Required Required
Listing Terms Cash, Conventional, FHA, VA Loan
Special Listing Condition None
Read Less
Want to know what your home might be worth? Contact us for a FREE valuation!

Our team is ready to help you sell your home for the highest possible price ASAP

© 2025 My Florida Regional MLS DBA Stellar MLS. All Rights Reserved.
Bought with COMPASS FLORIDA, LLC




